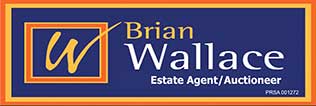Taylorstown, Ballycullane, Co Wexford Y34FW67
Description
Pristine 4 Bed / 2 En-suite Dormer with detached Garage on c 0.6 acres landscaped Grounds.
This elegant 4-bedroom / 2 en-suite dormer-style home of c 211 sq m with GEO-THERMAL SYSTEM and UNDER FLOOR HEATING in all rooms with detached garage of c 42 sq m and a modern extravagance of sophisticated interior design throughout, was built in 2007 with impeccable craftsmanship and deluxe touches everywhere, including high quality flooring and tiling, geo-thermal system and under floor heating. This house holds the promise of a dream property. Located just minutes’ drive from the villages of Clongeen, Foulksmills and Wellingtonbridge with many amenities and only a short drive to picturesque Duncannon Beach and the beautiful beaches of Fethard-on-Sea as well as within easy commute to Waterford City via Ballyhack Car Ferry, New Ross and Wexford Town. The Hook Head Peninsula with its beautiful coastline and beaches is also within a short drive. SUPERB FAMILY HOME!
Accommodation:
Entrance Hall – 5.22m x 3.4.0m PVC entrance door with side lights, solid Maple wood flooring, recessed lighting and staircase with carpet steps, under stairs built-in storage and long dormer window over staircase.
Kitchen – 6.33m x 2.86m open plan to dining room and sun lounge, French doors to living room and door access to utility room, tile flooring, recessed lighting, antique white cabinets, laminate countertops, stainless sink, center isle with electric hob & stainless overhead extractor hood, eye-level electric oven, integrated dishwasher, microwave, fridge/freezer and walk-in fully shelved Pantry 1.58m x 1.40m.
Utility Room – 3.60m x 2.25m tile flooring, built-in eye-and waist-level cabinets, laminate counter tops, washer/dryer hook-up, electric control box and back door access.
Dining Room – 3.12m x 2.90m tile flooring and recessed lighting.
Sun Lounge – 4.79m x 3.60m open to dining area and kitchen with tile flooring, recessed lighting, large window and Patio doors leading to rear patio area.
Living Room – 5.67m x 4.18m carpet flooring, metal fireplace with marble surround, ceiling coving with recessed lighting and center light and large Bay window.
Guest WC – 1.95m x 1.44m fully tiled, WC, WHB and window.
Office/Study – 5.26m x 3.20m solid maple wood flooring, built-in office work tops & shelving and double windows.
Bedroom 1 – 3.80m x 3.71m solid Maple wood flooring, large step-out Bay window 1.91m x 0.89m, built-in mirrored sliding wardrobes and en-suite.
En-Suite 1 – 2.87m x 0.95m fully tiled, glass-enclosed shower unit, WC & WHB.
Top Landing – 2.42m x 2.27m carpet flooring, vaulted ceiling, recessed lighting, fully shelved hot press/linen closet and access to attic.
Bedroom 2 – 4.79m x 3.67m carpet flooring, built-in sliding mirrored wardrobes and dressing table, large Bay window overlooking front garden and large en-suite.
En-Suite 2 – 2.05m x 1.89m fully tiled, glass-enclosed shower unit, WC & WHB.
Bedroom 3 – 4.93m x 2.96m solid Maple wood flooring, vaulted ceiling and Dormer window.
Bedroom 4 – 3.34m x 2.97m carpet flooring, vaulted ceiling, built-in wardrobe and Dormer window.
Bathroom – 3.50m x 2.02m fully tiled, vaulted ceiling with recessed lighting and skylight, large soak tub with large mirror and mosaic tile surround, large glass-enclosed shower, WC and WHB.
Selected Features and Services:
4 bedroom / 2 en-suite home of modern design with high quality finishes.
Nicely landscaped c 0.6 acre site with mature lawns, hedging, trees, shrubs and tiled rear patio area – ideal for entertaining.
Detached Garage and Fuel Store 9.20m x 4.60m with slate roof, roll-up and side door & windows.
Entrance with walls, stone piers and electric metal gates.
Kerb and gravel driveway, front and rear area with ample parking.
Black PVC double glazed windows, fascia and soffit and slate roof.
Double block cavity walls and insulated external walls.
GEO-THERMAL SYSTEM and UNDER FLOOR HEATING in all rooms.
All concrete floors (ground and top floors).
Well-located near R733, less than a 5 min drive to Clongeen village and c 8 mins to Wellingtonbridge with many amenities.
Only a short drive to the beaches of Duncannon and Fethard-on-Sea.
New Ross, Wexford Town, and Waterford City all a short commute.
Mains water, ESB, Geo-thermal heating system with all under floor heating, BioSeptic System and fireplace. Telephone, broadband and Sky TV available.
Features
-
Close to Amenities
-
Close to Beaches
-
Double Glazing
-
Fireplace
-
Fitted Kitchen
-
Garage
-
Geothermic Heating System
-
Near School
-
Under Floor Heating













































































