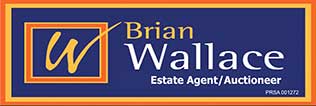‘Aras Muillinn’, Ambrosetown, Duncormick, Co. Wexford Y35 X5V0
Description
5+ Bed/6 Bath Home of c 3,000 sq ft on c 0.7 landscaped Grounds with attached Garage.
This spacious and bright c 3,000 sq ft home of 5+ bedroom/ 6 bathroom and attached garage, sitting on c 0.7 acres of mature and landscaped grounds, is in pristine condition throughout. Still operating as a successful B&B/Guesthouse, the location is ideal, just 1.5 miles from the village of Duncormick and close to the main R733 Wexford/Duncannon Line. The commercial centre of Wellingtonbridge only 10 minutes away, Wexford Town only c 20 minutes drive. The south Wexford coastline is also within close proximity with its many sandy beaches and attractions!
FANTASTIC FAMILY HOME.
Accommodation:
Entrance Hallway – 14ft 9in x 7ft 8in PVC entrance door with glass and side lights, laminate flooring, ceiling coving and arched opening to inner hallway.
Inner Hallway – 12ft 4in x 10ft 9in laminate flooring, painted staircase, shelved hot press 10ft x 2ft 9in, access to guest WC and office/study 2.
Guest Bathroom – 10ft 6in x 5ft 9in tile flooring, half tiled walls, full bathtub with hand-held shower, built-in corner unit, WC and WHB.
Living Room – 16ft 8in x 12ft 2in laminate flooring, wood and marble fireplace, ceiling coving and French doors to formal dining room.
Formal Dining – 17ft 6in x 9ft 10in laminate flooring, ceiling coving, double window and French doors to living room.
Kitchen/Dining – 16ft 9in x 11ft linoleum flooring, ceiling coving and recessed lighting, solid Oak kitchen cabinets, stainless sink, laminate counter tops, tile splash back, fridge/freezer, electric hob, eye-level electric oven/grill, microwave, open to family room, door access to utility and French doors to outside patio area.
Family Room – 16ft x 11ft 3in linoleum flooring, ceiling coving, recessed lighting, built-in TV and drinks cabinet, open floor plan to kitchen.
Utility – 17ft x 7ft tile flooring, fitted solid Oak cabinets, laminate countertop, washer/dryer hook-up and access to back sun porch.
Back Sun Porch – 20ft x 6ft tile flooring, sliding patio doors to rear patio area and access to garage.
Garage/Storage 1 – 14ft 9in x 14ft 7in currently used as storage room with tile flooring, wood panelled ceiling, built-in cupboards, access to storage room 2.
Storage Room 2 – 14ft 9in x 6ft 11in laminate flooring.
Bathroom – 10ft 2in x 4ft 6in laminate flooring, full bathtub with hand-held shower, WC and WHB.
Office/Study 1 – 14ft x 8ft 10in laminate flooring, built-in desk and shelving, large double window and access to rear of house.
Office/Study 2 – 18ft x 7ft 9in laminate flooring, ceiling coving and French doors to sun lounge.
Sun Lounge – 11ft 4in x 9ft 8in tile flooring, high vaulted glass ceiling and French doors to outside patio area.
Bedroom 1 – 18ft 2in x 7ft 6in carpet flooring.
Top Landing – 18ft x 7ft 6in laminate flooring, vaulted ceiling with skylight, linen closet and access to attic.
Bedroom 2 – 13ft 7in x 9ft carpet flooring, vaulted ceiling, en-suite.
En-Suite – 6ft x 5ft 3in fully tiled, enclosed shower, WC and WHB.
Bedroom 3 – 12ft 6in x 9ft carpet flooring, vaulted ceiling, skylight.
Bedroom 4 – 13ft x 12ft carpet flooring, vaulted ceiling and en-suite.
En-Suite – 6ft x 5ft 6in fully tiled, enclosed shower, WC and WHB.
Bedroom 5 – 14ft 9in x 13ft 9in carpet flooring, vaulted ceiling with skylight, recessed lighting, built-in wardrobes with mirror sliding doors and en-suite.
En-Suite – 5ft 11in x 5ft 7in fully tiled, enclosed electric shower, WC and WHB.
Bathroom – 6ft 11in x 5ft 7in fully tiled, vaulted ceiling with skylight, bathtub with hand-held shower, WC and WHB
Features:
• Spacious 5+ bed/ 6 bath Residence with attached garage.
• C 0.7 acres landscaped grounds with lawns, shrubs and trees.
• White PVC double glazed windows, white fascia and soffit.
• Double block cavity walls, plaster and painted finish and slate roof.
• Entry way with wall and piers, kerbed and paved driveway.
• Attached garage 14ft 9in x 14ft 7in currently used as storage room.
• 1.5 miles from the village of Duncormick and Rathangan.
• C 20 minutes drive to Wexford town.
• Many local beaches within 10 minutes drive.
• Wellingtonbridge commercial centre just c 10 minutes drive.
Services:
Mains Water, septic system, ESB, O.F.C.H., and fireplace. Sky TV, telephone and broadband available.
Features
-
Close to Amenities
-
Close to Beaches
-
Double Glazing
-
Fitted Kitchen
-
Garage
-
O.F.C.H
-
Off Road Parking
-
Solid Fuel Stove








