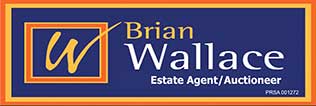Ballyknock, Ballymitty, Co. Wexford Y35 KX8P
Description
Well-located 4/5 Bed Home on c 1.9 acres with 2 large Garages/Workshops, Pond and 2 Greenhouses.
Situated on a large c 1.9 acre site, this well-located 4/5 bedroom home of c 2,000 sq ft with bright and well-proportioned accommodation, solar panels, 2 living rooms, large purpose-built original detached garage/workshop and large, solid steel-fabricated garage/workshop offers ample space for a family. The front, back and side lawn areas, mature plants, shrubs and trees, 2 green houses and feature pond area makes this property a gardener’s paradise and has enough space for big poly tunnels or keeping horses, sheep or other farm animals. Location is ideal, just outside the village of Ballymitty with play- and primary school, bus stop for Bus to Wexford town just across the road, only 5 minutes’ drive to the commercial centre of Wellingtonbridge with many amenities, only c 15 minutes’ drive to Wexford town and c 40 minutes to Rosslare Europort. To appreciate this truly magnificent family residence viewing is essential.
Accommodation:
Entrance Hall – 12ft x 10ft PVC entrance door with sidelights, carpet flooring, handcrafted wooden staircase with under stairs built-in storage.
Sitting Room – 14ft x 13ft solid wood flooring, coved ceiling, Bay window and side gable window; could also be used as extra downstairs bedroom.
Living Room – 21ft 9in x 13ft 6in very spacious room with solid Maple wood flooring, marble fireplace with solid fuel stove insert, coved ceiling and Bay window.
Kitchen/Dining – 19ft 7in x 14ft tile flooring, recessed lighting, solid Oak raised- panel cabinets, granite countertops, tile splashback, stainless sink, gas hob and electric oven, integrated dishwasher and fridge/freezer, centre island, Stanley oil stove with overhead extractor fan, French doors leading to sun lounge and door access to utility room.
Sun Lounge – 12ft 9in x 11ft tile flooring, vaulted wood-panelled ceiling, full glass surround with door to side patio area and views of mature garden.
Utility Room – 10ft x 7ft 3in tile flooring, laminate countertop, solid Oak built-in cabinets, stainless sink, washer/dryer hook-up, walk-in hot press (5ft 6in x 5ft 6in), back door access and access to Guest WC.
Guest WC – 4ft 8in x 3ft 6in tile flooring, fully tiled walls, WC and WHB.
Top Landing – 17ft 5in x 9ft 10in solid wood flooring, wrap-around landing, window and large skylight for optimal light, access to attic via Stira fold-up stairs.
Bedroom 1 – 14ft x 13ft solid wood flooring, double windows, fully fitted walk-in wardrobe (4ft 6in x 5ft 6in) and en-suite.
En-Suite – 9ft x 5ft 6in tile flooring, fully tiled walls, WC, WHB, enclosed electric shower and window.
Bedroom 2 – 13ft 6in x 11ft 3in solid wood flooring and 2 windows.
Bedroom 3 – 13ft 7in x 10ft 2in solid wood flooring, built-in wardrobe and window.
Bedroom 4 – 14ft x 14ft solid wood flooring, built-in wardrobe and 2 windows.
Bathroom – 9ft 10in x 7ft tile flooring, vaulted ceiling, corner bathtub, enclosed pressure shower unit, WC, WHB and window.
Property Features:
- Spacious 4/5 bed Country Home in move-in condition throughout.
- C 1.9 acre site with countryside views and mature lawns, shrubs, plants and trees, feature pond, vegetable beds and 2 glasshouses.
- Kerbed and paved entry way with piers and electric gates leading to a large front yard with ample parking.
- Slate roof, white PVC double glazed windows, fascia and soffits.
- Large detached garage, built to match main house, featuring loft with 2 rooms, attached workshop with rear carport and fuel shed.
- Large solid steel-framed metal garage/workshop.
- Located in a much sought-after area, only minutes’ to schools, bus services, shops, pubs, restaurants and many other village amenities.
- 15 mins from Wexford town, 40 mins to Rosslare Europort.
Services:
Mains water, septic system, ESB, O.F.C.H., solid fuel stove and solar panels. Sky TV, Telephone and Broadband available.
Features
-
Close to Amenities
-
Close to Beaches
-
Double Glazing
-
Fitted Kitchen
-
Garage
-
Near School
-
O.F.C.H
-
Off Road Parking
-
Solar Panels
-
Solid Fuel Stove































































































