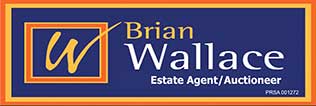‘Seaside’, Cullenstown, Duncormick, Wexford, Y35 CA32
Description
Immaculate 4 Bed Dormer on c 1.2 acres in desirable Seafront Location, stroll to sandy Beach!
With magical views of the Ocean and Saltee & Keeragh Islands, this Seafront 4-Bed Dormer of c 200 sq m with detached garage of c 33 sq m sits on a mature c 1.2 acre site and is located right at the entrance to beautiful Cullenstown Beach. It presents a rare chance to acquire a property in one of Wexford’s most desirable locations – a perfect spot for all those who enjoy the tranquility and serenity offered by natural beauty. The property is in turn-key condition, just 5 minutes’ drive to the village of Carrig-on-Bannow with pre-school and primary school, church, shop, dry cleaner, café/bistro and 2 pubs and c 8 minutes to the commercial centre of Wellingtonbridge with all amenities. The easy access to Wexford Town, New Ross, Waterford City and Rosslare Europort as well as proximity to historical Bannow Bay, the fishing village of Kilmore Quay as well as the famous Hook Peninsula make this a perfect holiday retreat/permanent residence.
Accommodation:
Greeting Hall – 2.30m x 1.49m PVC entrance door with side lights, tile flooring, 2 side windows – open to entrance hallway.
Entrance Hallway – 5.10m x 2.30m tile flooring, recessed lighting, ceiling coving and wooden staircase with carpet steps to top landing.
Living Room – 6.32m x 3.83m Oak wood flooring, ceiling coving, built-in solid Oak workstation and sliding frosted glass doors to kitchen / dining room.
Kitchen/Dining – 7.52m x 4.10m spacious open plan room with tile flooring, ceiling coving, recessed lighting, fully fitted kitchen, laminate counter tops, electric hob with overhead stainless extractor fan, electric oven, dishwasher, fridge/freezer, breakfast bar, access to utility room, open plan to sun lounge and back door access.
Sun Lounge – 3.22m x 3.63m currently used as dining area, patio doors to rear garden area and wrap around windows with unobstructed Views of the Sea, the Saltee Islands, Kilmore Quay and Hook Head.
Utility Room – 1.30m x 1.20m tile flooring, built-in cabinets, washer & dryer.
Guest WC – 1.82m x 1.33m tile flooring, WC and WHB.
Back Entry Porch – 1.30m x 1.20m laminate flooring and back door access.
Boiler Room – 1.72m x 1.22m
Middle Hallway – 2.76m x 0.86m tile flooring and hot press/linen closet.
Bedroom 1 – 4.15m x 3.87m currently used as annex with fitted kitchen, tile flooring, sliding patio doors to rear with unobstructed Sea and Island views.
Bedroom 2 – 4.18m x 4.00m tile flooring.
Bathroom – 3.06m x 1.63m linoleum flooring, WC, WHB with under sink cabinet and large glass enclosed, fully tiled pressure shower.
Top Landing – 2.65m x 1.87m carpet flooring and built-in storage/closet.
Bedroom 3 – 7.74m x 3.61m carpet flooring, access to attic storage space, vaulted ceiling with skylight and step-out dormer window with panoramic Sea and Saltee Island Views, stretching from Kilmore Quay to the Hook Head Lighthouse.
Bedroom 4 – 5.90m x 5.69m carpet flooring, vaulted ceiling with recessed lighting, gable end window and step-out dormer window with panoramic Sea and Saltee Island Views, stretching from Kilmore Quay to the Hook Head Lighthouse.
Bathroom (up) – 3.28m x 2.59m tile flooring, heated towel rail, WC, large WHB with under sink cabinet, glass enclosed fully tiled shower, bath tub and step-out dormer window with panoramic Sea and Saltee Island Views.
Selected Features and Services:
Well-presented 4-bed c 200 sq m Seafront property right at Cullenstown Beach.
C 1.2 acres mature front, side and large rear lawn area.
Panoramic Views from Kilmore Quay to the Hook Head Lighthouse.
Piers and gate, kerbed and paved driveway with ample parking.
Detached Garage of c 33 sq m with slate roof, roll-up door, separate store room/artist studio, 2 side doors and windows.
White fascia and soffit, PVC double glazed windows & doors and slate roof.
C 5 mins drive to amenities and school of Carrig-on-Bannow, 8 mins drive to the bustling center of Wellingtonbridge with many more amenities.
C 25 mins drive to Wexford Town and Passage East car ferry to Waterford City.
Services:
Mains water, Bio-Septic tank, ESB, O.F.C.H. and pellet stove. Telephone and fibre optic broadband available.
Features
Solid Fuel Stove
-
Pellet Stove
Other
-
Close to Amenities
-
Close to Beaches
-
Double Glazing
-
Fitted Kitchen
-
Garage
-
Near School
-
O.F.C.H
-
Sea Views
























































