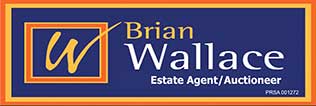Brandane, Bannow, Co. Wexford Y35 H953
Description
3 Bed/3 En-Suite Home ready for Completion on c 3.4 acres with Views of Bannow Island.
Exceptional home on a c 3.4 acre elevated site with Views of Bannow Island and the surrounding Countryside. This residence with total of c. 3,870 sq ft (c 360 sq m) living space is ready for the final stage of completion with electric and gas heating in and plumbing almost complete. The interior incorporates extensive living areas such as a large kitchen/dining area, very spacious living room, home office, 2 bedrooms/ 2 en-suits on 1st level, 1 bedroom /1 en-suite and additional large sitting room on 2nd level. Location is ideal, in the heart of natural beauty, yet only 10 minutes drive to the commercial center of Wellingtonbridge with many amenities. Historical Bannow Bay with its beautiful coastline and beaches within 5 minutes drive. Wexford Town and New Ross only c 30 minutes, Waterford City c 45 minutes via the Passage East Car Ferry. This house would make a perfect family home or equally a superb holiday retreat!
Accommodation:
Entrance Hall – 32ft x 18ft 2in solid hardwood entrance door with glass side light, plastered and painted, high vaulted ceiling and temporarily stairs access to top floor.
Living Room – 33ft x 19ft 3in beautiful spacious and light filled room with wood floor – ready for hardwood flooring/carpet, fireplace with solid fuel stove insert, 4 windows with magical Bay Views and patio doors to back garden area.
Kitchen/Diner – 21ft 9in x 21ft 2in recessed lighting, wood floor – ready for hardwood flooring/tiling, some free standing units and access to utility room.
Utility Room – 11ft 3in x 9ft 4in tile flooring, sink unit, washing machine hook-up and access to guest WC and back door access.
Guest WC – 7ft x 3ft 1in tile flooring, WC, WHB and window.
Office/Study – 16ft x 13ft could be used as additional bedroom.
Bathroom – 11ft 6in x 7ft 2in some work started.
Bedroom 1 – 19ft 6in x 14ft 3in with en-suite bathroom.
En-suite 1 – 11ft 3in x 8ft 6in to be completed.
Bedroom 2 – 16t x 14ft wood floor – ready for hardwood flooring/carpet with en-suite bathroom.
En-suite 2 – 12ft x 6ft 8in to be completed.
Top Floor – 50ft x 22ft 2in with skylights, sub floored and ready to be completed as per floor plan (Bedroom 3, En-suite 3, walk-in wardrobe, hot press and sitting area)
Property Features:
• 3 bedroom/3 en-suite Home – to be finished by buyer.
• C 3.4 acres mature and private grounds with exceptional views of Bannow Island.
• Gravel driveway with ample parking, planning permission for detached garage.
• Oak grain fascia, soffits, double glazed Oak grain PVC windows & slate roof.
• Insulated external walls, plaster finish (not painted) with brick and stone features.
• C 7 minutes drive to the commercial center of Wellingtonbridge with many amenities.
• Historical Bannow Bay with its beautiful coastline and beaches within 5 minutes
Services:
Private well, ESB, BioSeptic system, gas heating system and solid fuel stove.
Features
-
Close to Amenities
-
Close to Beaches
-
Double Glazing
-
Gas Heating
-
Off Road Parking
-
Sea Views







