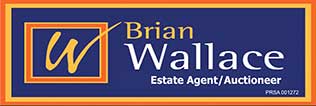Delour House, Halseyrath, Duncormick, Co Wexford Y35 NX88
Description
This 4-bedroom home of c 175 sq m is situated on a nicely landscaped, mature and private c 1.1 acre site. This original 2-up 2-down cottage was extensively extended and lovingly renovated (with proper planning in place) to high standards in c 2001 and is immaculately maintained throughout with tastefully decorated comfortable and bright living spaces. In ideal location, only c 7 minutes to the commercial center of Wellingtonbridge with all amenities and the main R733 Wexford/Duncannon road, Kilmore Quay fishing village with its beautiful beaches c 12 mins, Wexford Town c 20 mins and Rosslare Europort c 30 mins drive. The South Wexford Coastline is also within close proximity with its many sandy beaches and attractions! This would make an ideal Family Home and viewing comes highly recommended!
Accommodation:
Entrance Hall – 4.50m x 2.50m quality tile flooring with feature mosaic inlays, PVC entrance door with sidelights, beautifully hand-crafted wooden painted staircase with carpet runner and access to guest WC and shower room.
Inner Hallway – 3.70m x 3.50m quality tile flooring.
Living Room – 8.20m x 4.10m semi-solid Oak flooring, lovely aged stone fireplace with solid-fuel stove insert, large Bay window and double doors with 2 sidelights and views of mature rear garden and forest.
Kitchen – 3.20m x 3.40m tile flooring, vaulted ceiling with skylight, painted solid wood cabinets, laminate counter tops, tiled splash back, round stainless sink, electric hob and eye-level oven, integrated dishwasher, ridge/freezer, door access to formal dining room and utility room.
Dining Room – 3.40m x 3.20m semi-solid Oak flooring and double windows.
Utility Room – 2.40m x 1.80m tile flooring, built-in cabinets, laminate counter top, washer/dryer hook-up and back door access.
Guest WC – 1.90m x 1.40m tile flooring, painted walls, WC, WHB and window.
Shower Room – 1.90m x1.40m fully tiled, large walk-in wet shower and window.
Bedroom 1 (down) – 3.70m x 2.40m semi-solid Oak flooring.
Top Landing – 8.10m x 2.10m semi-solid Oak flooring, vaulted ceiling, hot press / linen closet 1.5m x 1m and access to attic.
Bedroom 2 – 3.70m x 2.40m semi-solid Oak flooring and built-in wardrobe.
Bedroom 3 – 4.10m x 3.60m semi-solid Oak flooring and built-in wardrobe.
Bedroom 4 – 8.40m x 4.10m semi-solid Oak flooring, very spacious and bright room with large Bay 2.5m x 2.3m, PVC & glass door to future deck area, skylight, walk-in wardrobe and en-suite.
En-Suite – 2.90m x 1.90m tile flooring, WC, WHB and enclosed shower.
Bathroom – 2.70m x 2.40m tile flooring, full bath tub with tiled surround, fully tiled and enclosed shower, heated towel rail, WC and WHB.
Property Features:
4 bedroom / 1 en-suite home extensively re-furbished to high standards.
C 1.10 acres landscaped grounds with mature rear and side lawns, trees and shrubs.
Large detached Workshop / Garage 5.50m x 5.20m with roll-up door, plaster & painted finish and metal roof.
Entry way with piers, gates and gravel driveway with ample parking.
PVC doors, double glazed white PVC windows, fascia and soffit.
Double block cavity walls, plaster & painted exterior and slate roof.
Walk to local village pub.
C 7 minutes drive to Wellingtonbridge with many amenities.
Kilmore Quay with its beautiful coastline only c 12 minutes drive.
Wexford Town c 20 minutes and Rosslare Europort c 30 minutes drive.
Services:
Mains water, septic system, ESB, O.F.C.H. and solid fuel stove. Telephone and Broadband available.
Features
-
Close to Amenities
-
Close to Beaches
-
Double Glazing
-
Fitted Kitchen
-
Garage
-
Near School
-
O.F.C.H
-
Solid Fuel Stove






















































